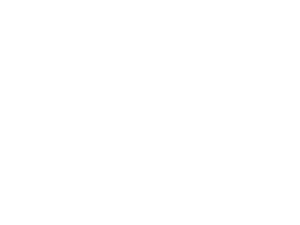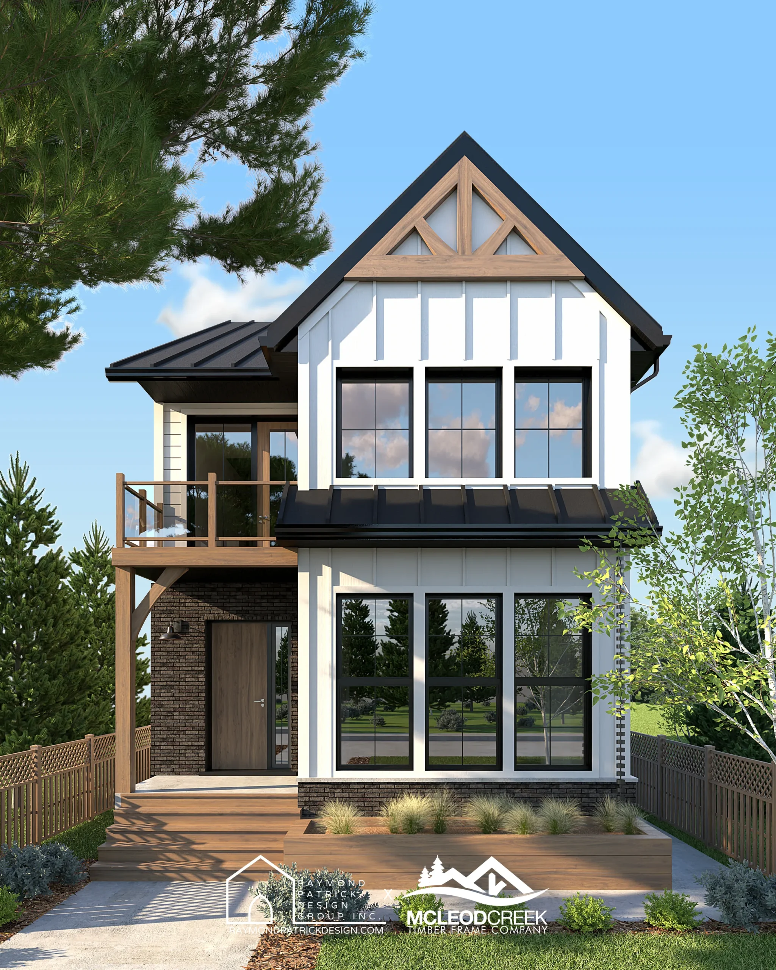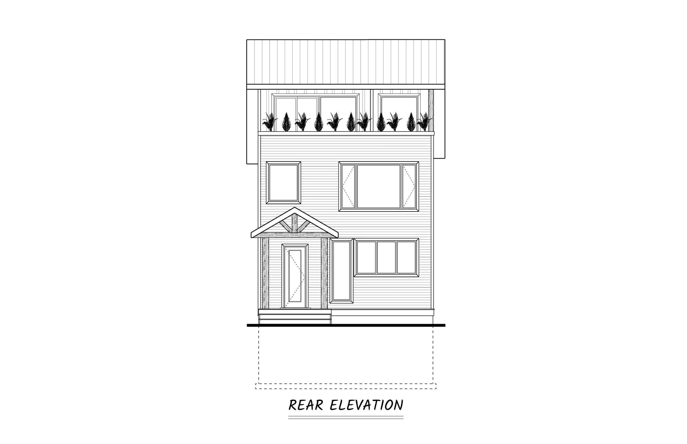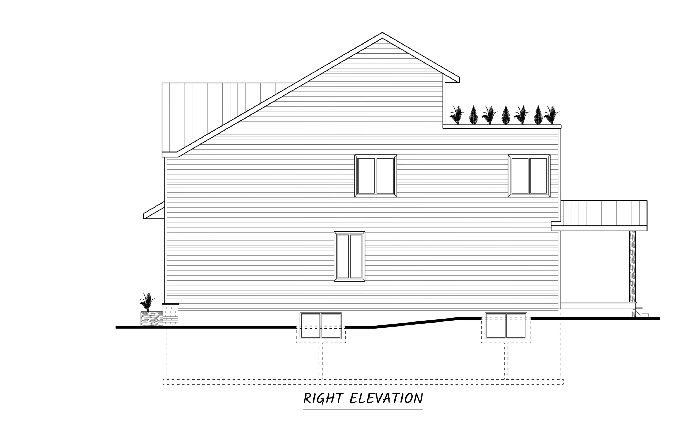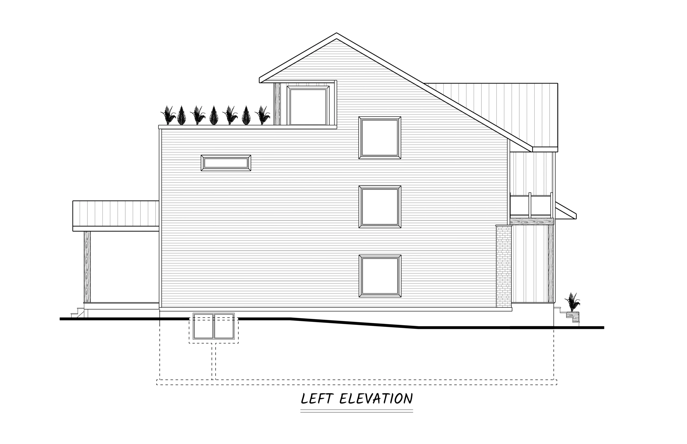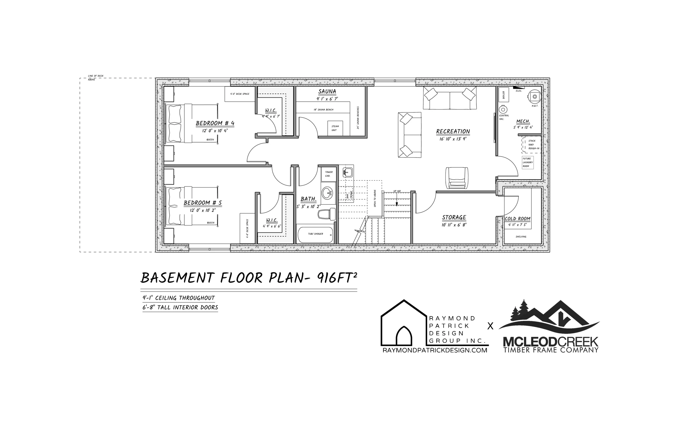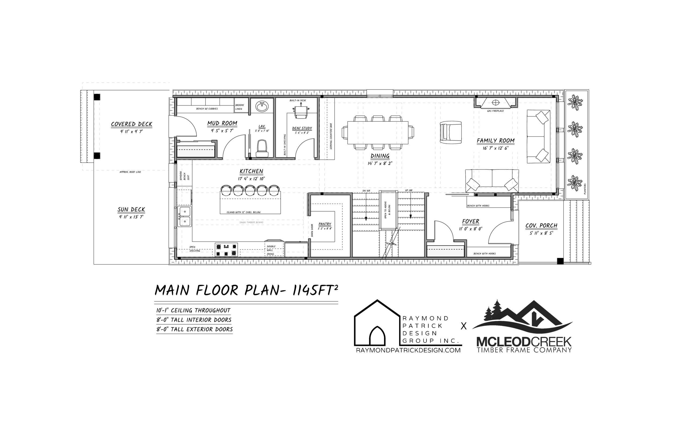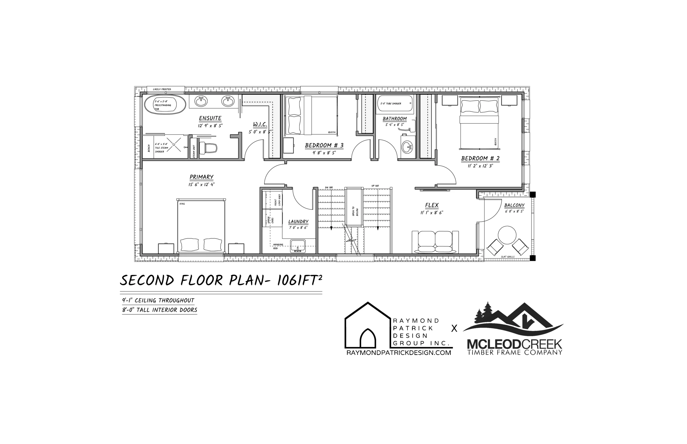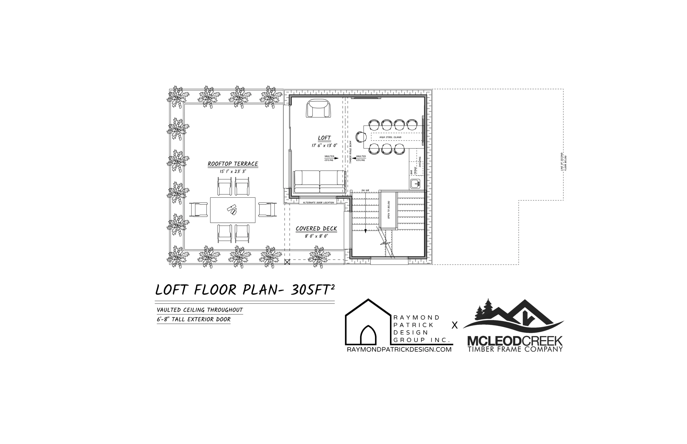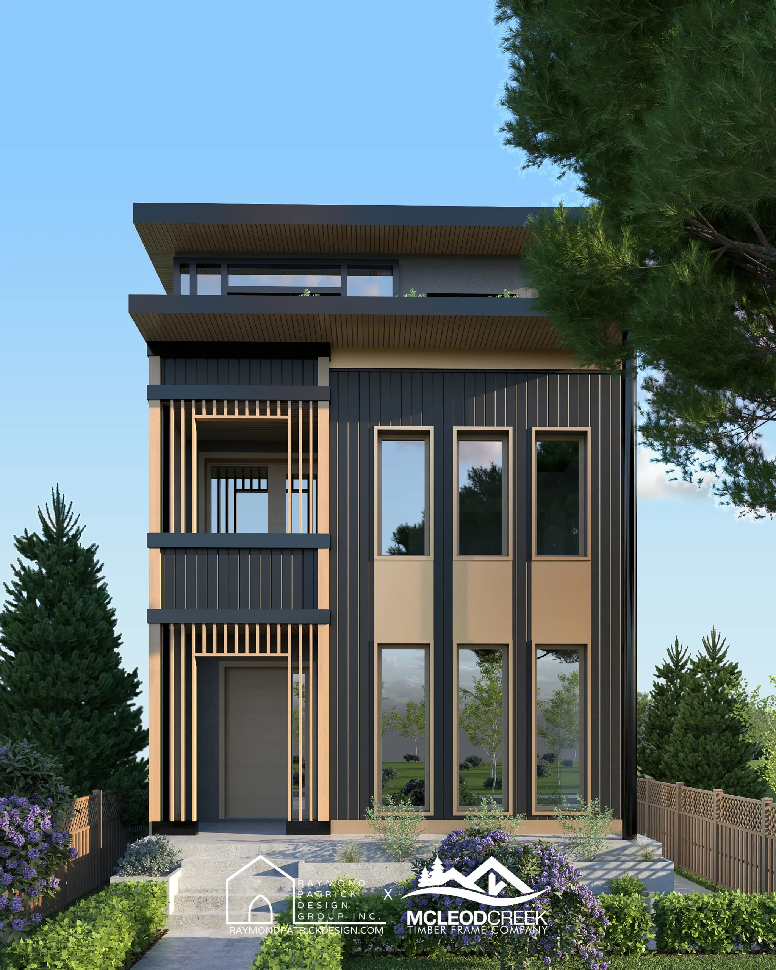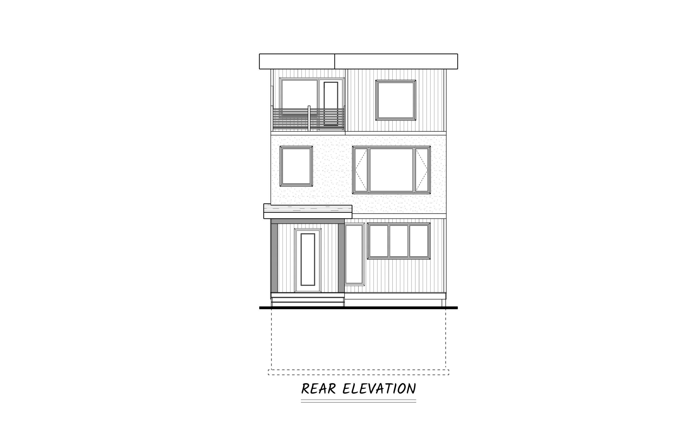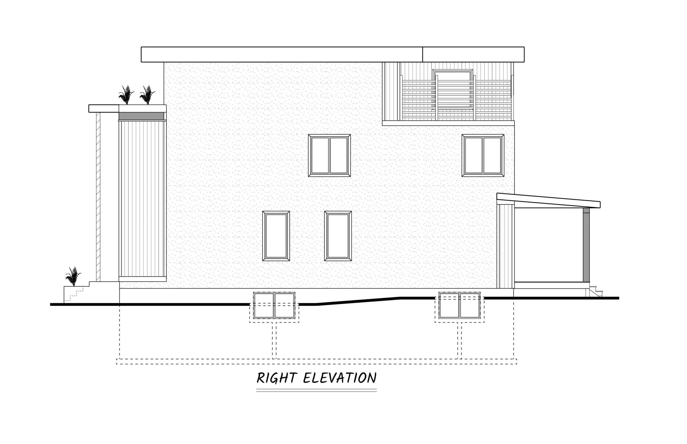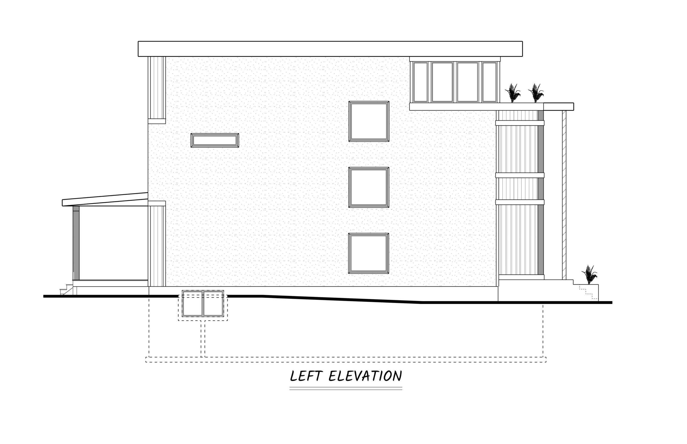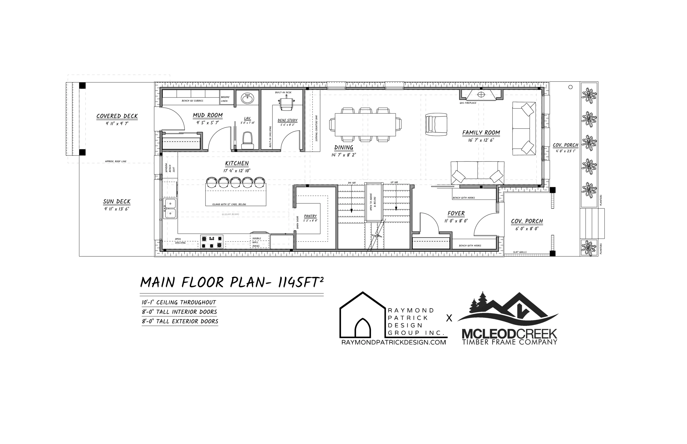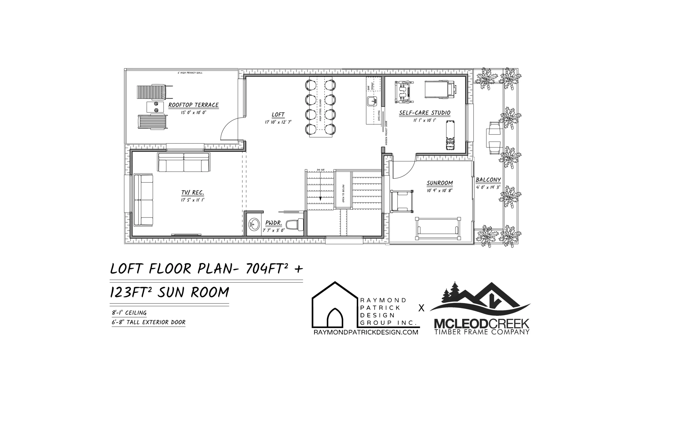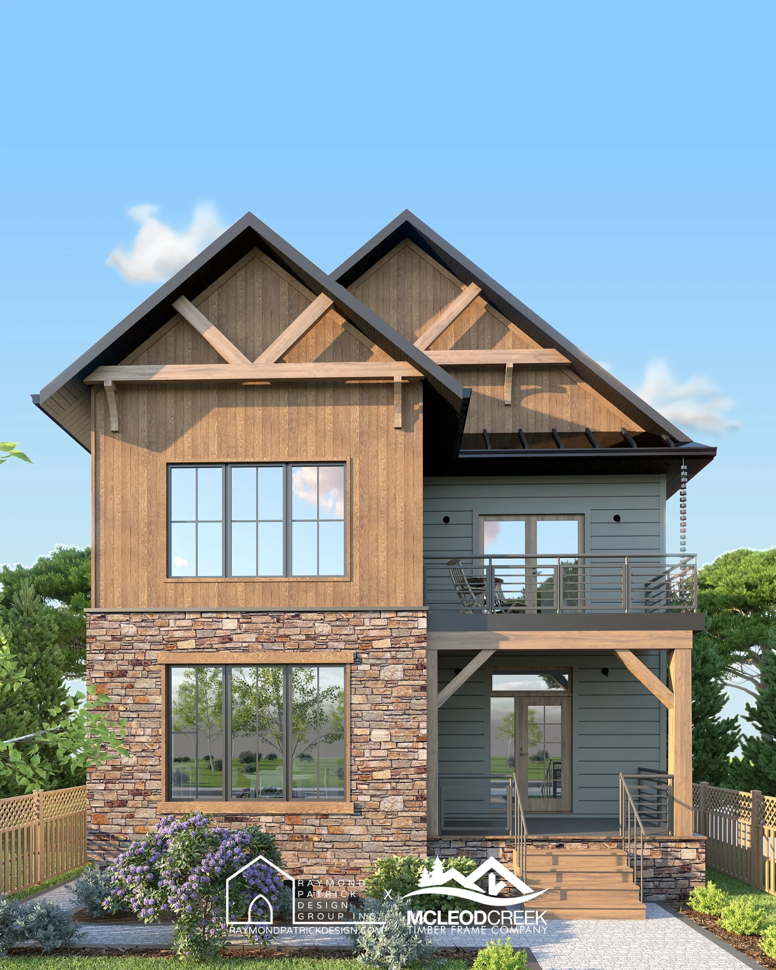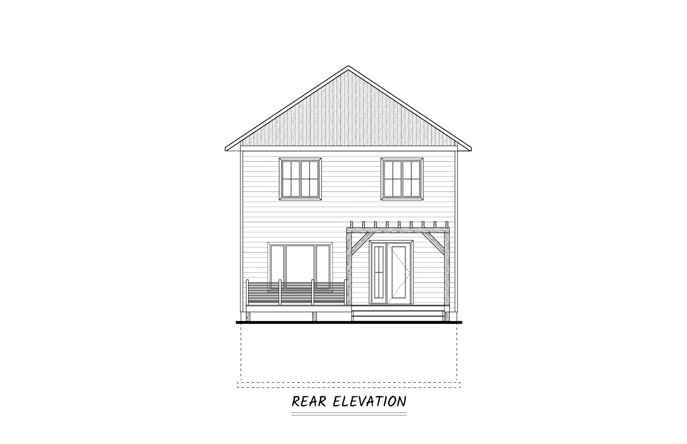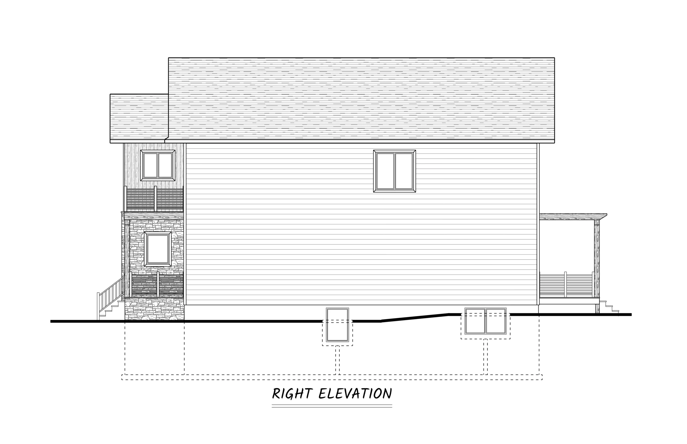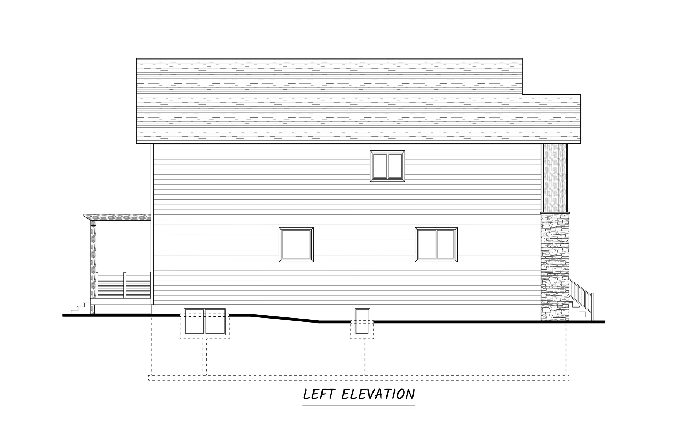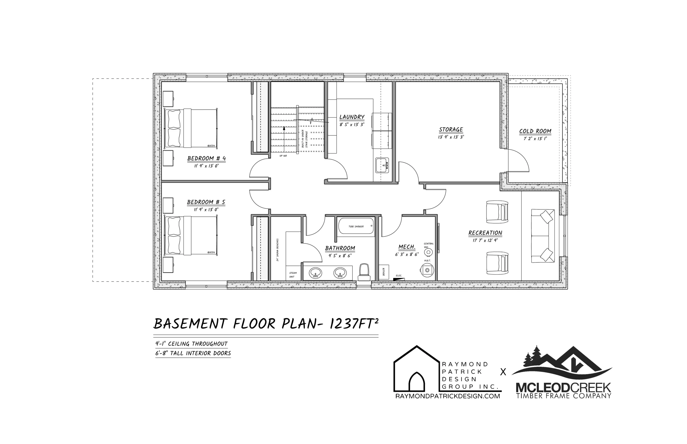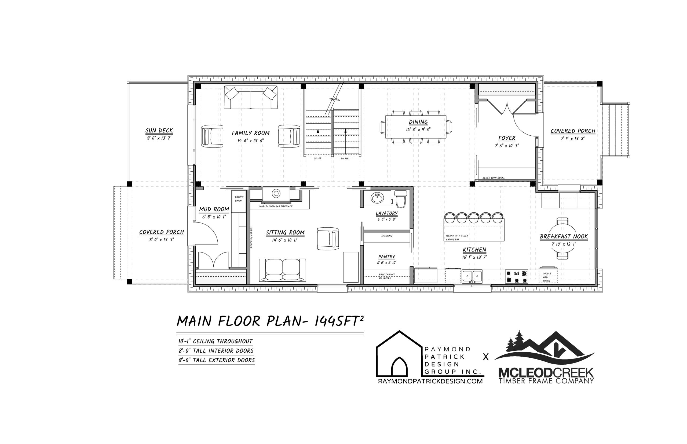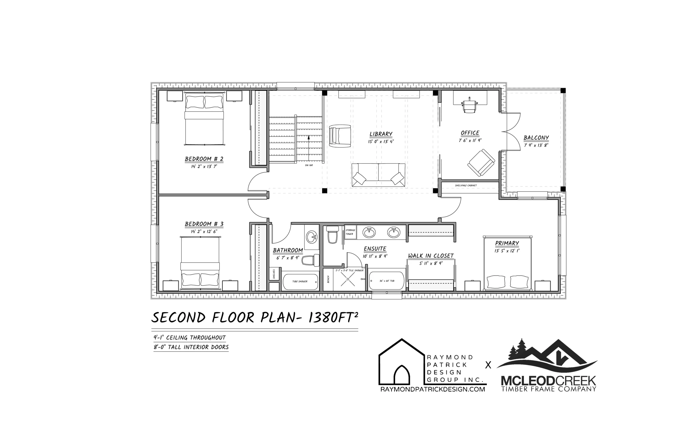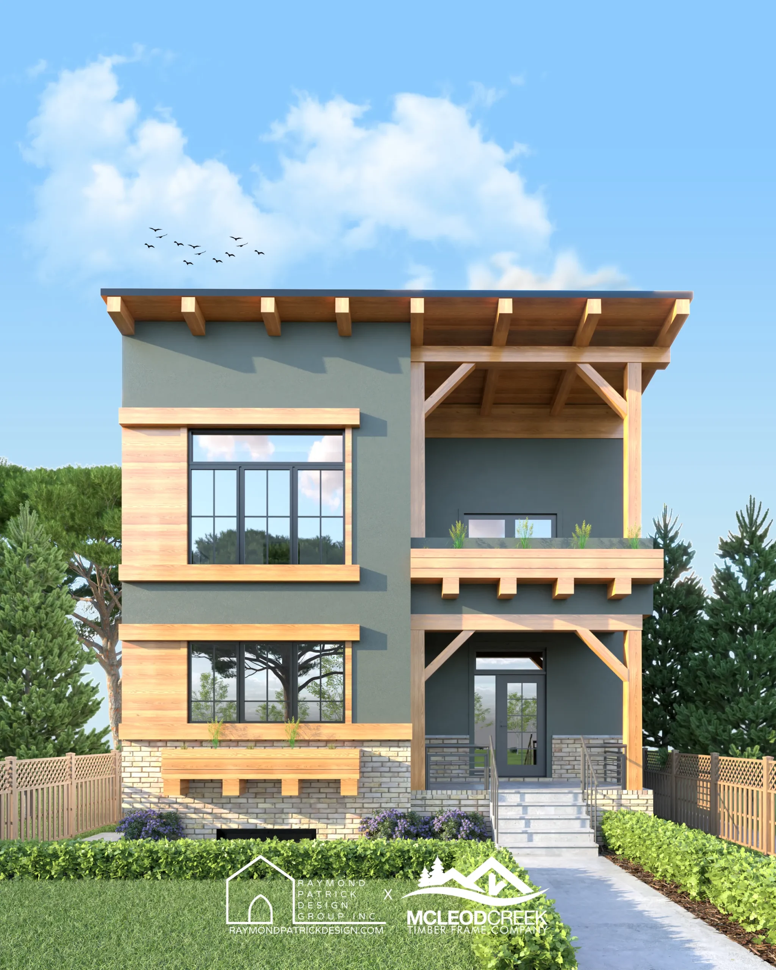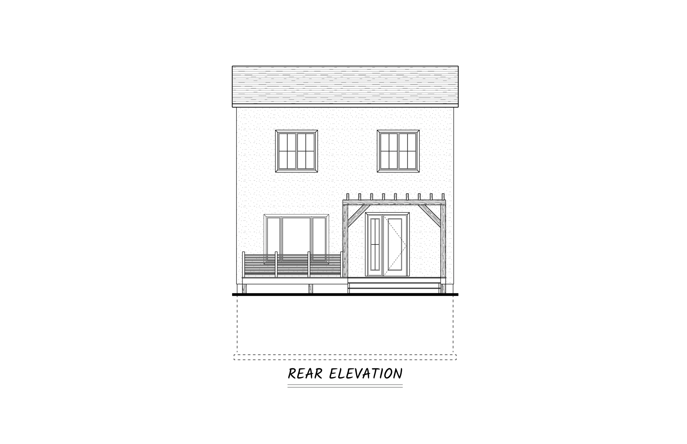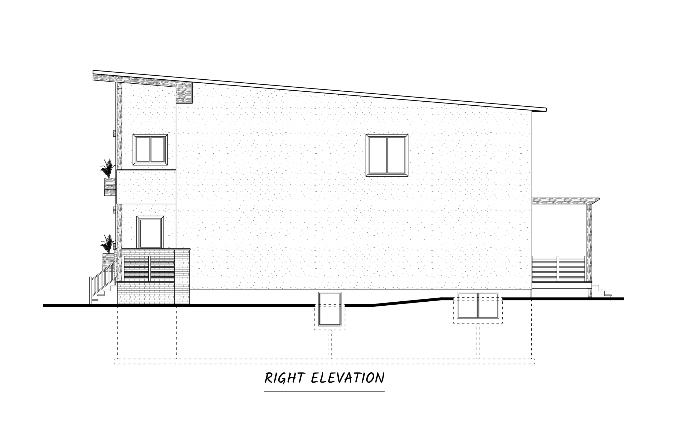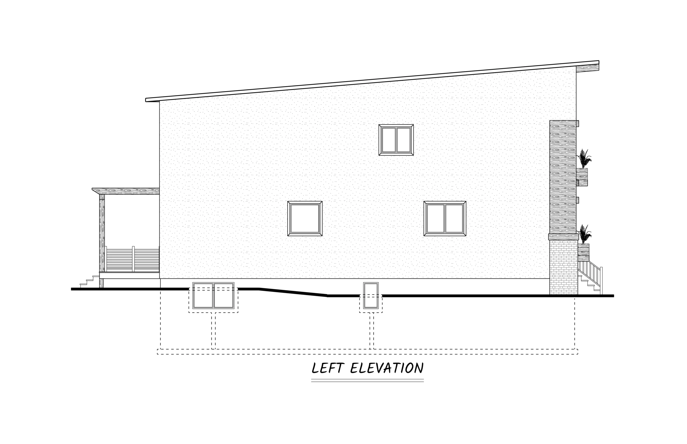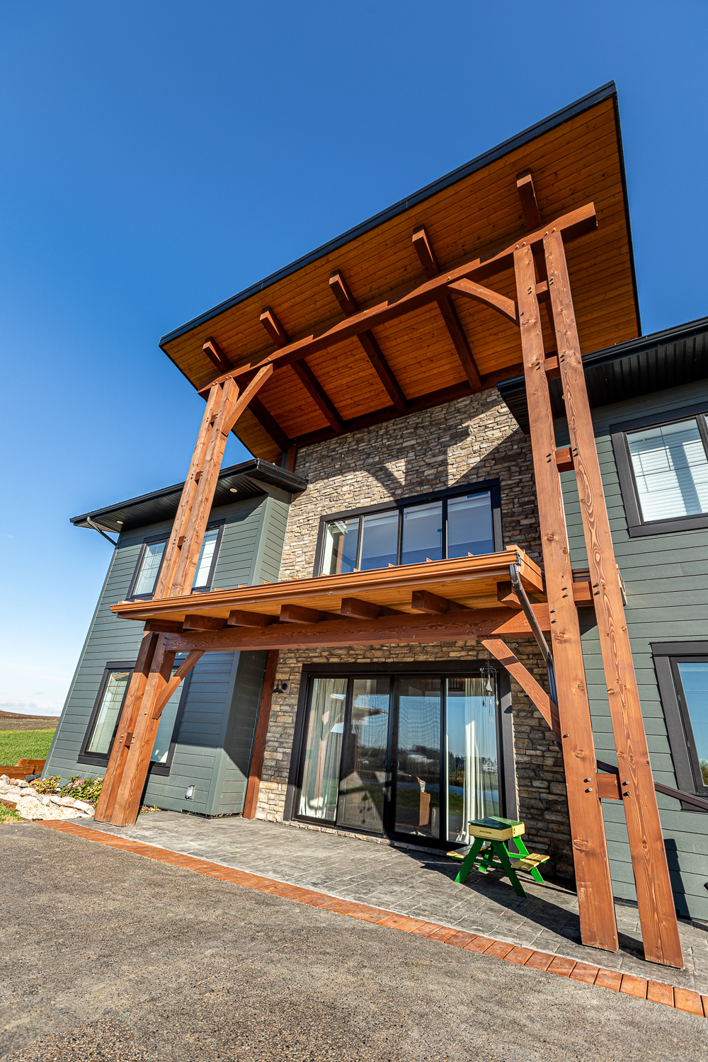Bringing Your Design to Life
McLeod Creek Timber Frame is proud to partner with leading residential design, drafting, and rendering firms across Canada. Through these collaborations, we’re able to offer our clients custom home designs supported by detailed floor plans, permit-ready drawings, and advanced 3D modelling. Our commitment to creative experimentation and one-of-a-kind design ensures that every home reflects the unique vision of its owner.
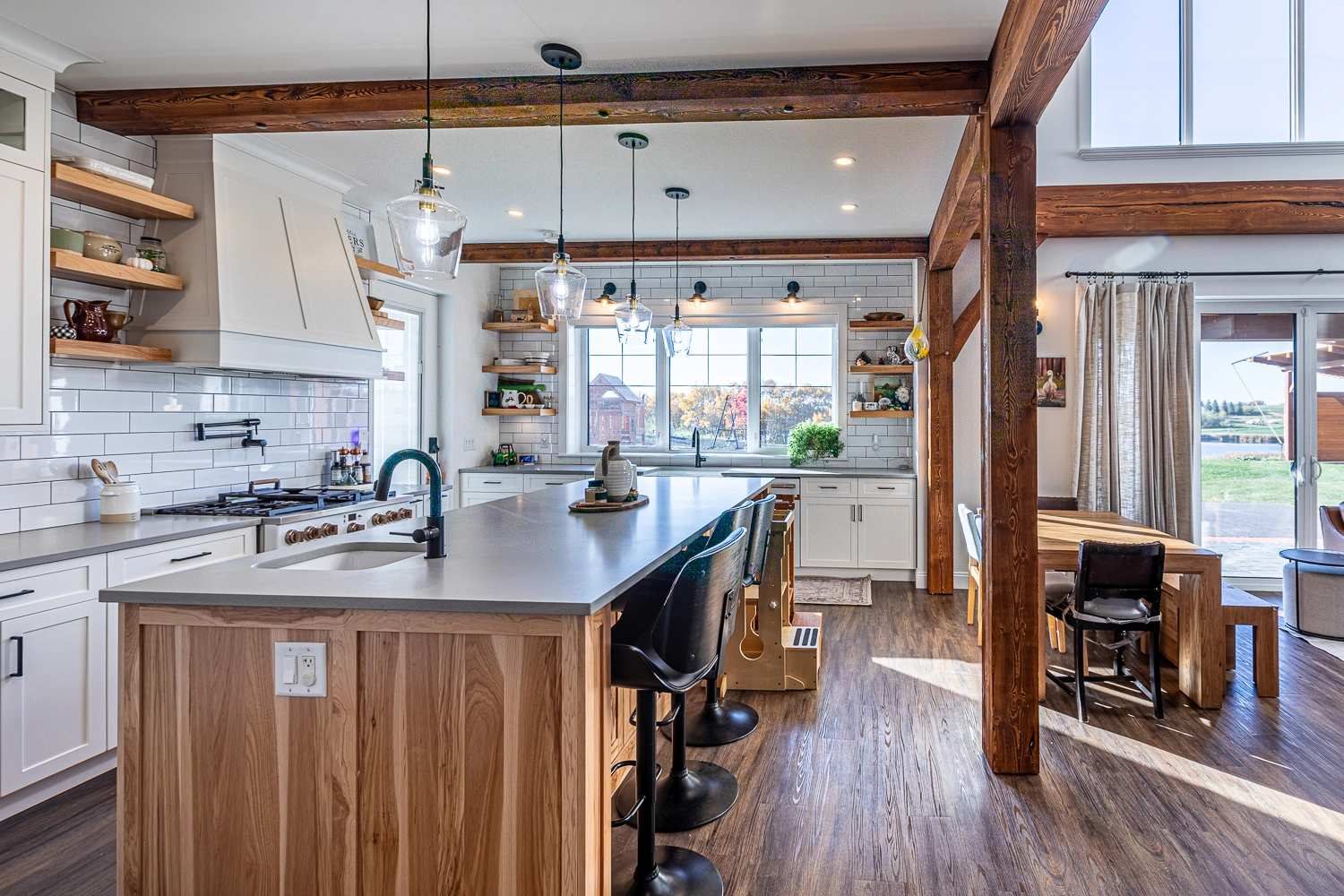
Featuring Rustic Timbers
Modern Farmhouse
This modern farmhouse design offers a comfortable and versatile living experience across four levels. The main floor, boasting 10-foot ceilings and 1145 sq ft, features a welcoming foyer, a study, a convenient mudroom, and an open-concept kitchen, dining, and family room perfect for gatherings. Upstairs, the 1061 sq ft second floor with 9-foot ceilings hosts a luxurious primary suite with its own bathroom, two additional bedrooms, a full bathroom, a practical laundry room, a flexible flex room, and a charming small balcony. The basement provides an additional 916 sq ft of living space with two bedrooms, a relaxing sauna, a bathroom, ample storage including a cold room, and a spacious recreation room. Finally, the unique 305 sq ft loft level offers a flexible loft area that could serve many purposes, complemented by a stunning rooftop terrace and covered deck, ideal for outdoor enjoyment. This design is also available as a Passive Home.
With Glu-Laminated Beams
Modern Contemporary House
This design offers a modern living experience spread across four thoughtfully designed levels. The main floor, with its 10-foot ceilings and 1145 sq ft, provides a welcoming flow from the foyer to the open family and dining areas, complemented by a well-appointed kitchen, a practical mudroom, and a versatile den or study. The 916 sq ft basement extends the living space with two additional bedrooms, a bathroom, a relaxing sauna area, a spacious recreation room, and ample storage including a cold room. The second floor features the primary bedroom suite with an ensuite and walk-in closet, alongside two more bedrooms, a convenient laundry room, an additional bathroom, and a small flex room that opens to a covered balcony. The impressive 704 sq ft loft level, enhanced by a 123 sq ft sunroom, is a true retreat with a main recreation area, a dedicated TV space, and a self-care studio, all leading to an expansive rooftop patio, a bright sunroom, and an extra balcony perfect for enjoying the outdoors. This design is also available as a Passive Home.
Two Unique Designs
Passive House
Passive home design represents an approach to building, focusing on extreme energy efficiency and unparalleled indoor comfort. Rather than relying on energy-intensive active heating and cooling systems, Passive Houses maximize the use of inherent design strategies. This innovative standard achieves significant energy reductions—often up to 90% compared to conventional buildings—through meticulous insulation, airtight construction, high-performance windows, and advanced ventilation systems with heat recovery, ultimately creating a sustainable and cost-effective living environment.
Passive House
Modern Farmhouse
This spacious and well-defined living experience flows across three levels. The main floor, with its generous 1,445 sq ft and 10-foot ceilings, features distinct areas for family gatherings in the family room, a more formal sitting room, and a dedicated dining area. The kitchen, complete with a breakfast nook and a convenient pantry, is complemented by a practical mudroom and a washroom. The 1,237 sq ft basement, with 9-foot ceilings, provides additional living space with two bedrooms, a bathroom, a recreation room, a laundry area, and practical storage including a cold room and a mechanical room. Upstairs, the second floor hosts a private primary bedroom suite with a walk-through closet leading to an ensuite bathroom, along with a separate office space, a library, two additional bedrooms, a bathroom, and a balcony for enjoying outdoor moments.
